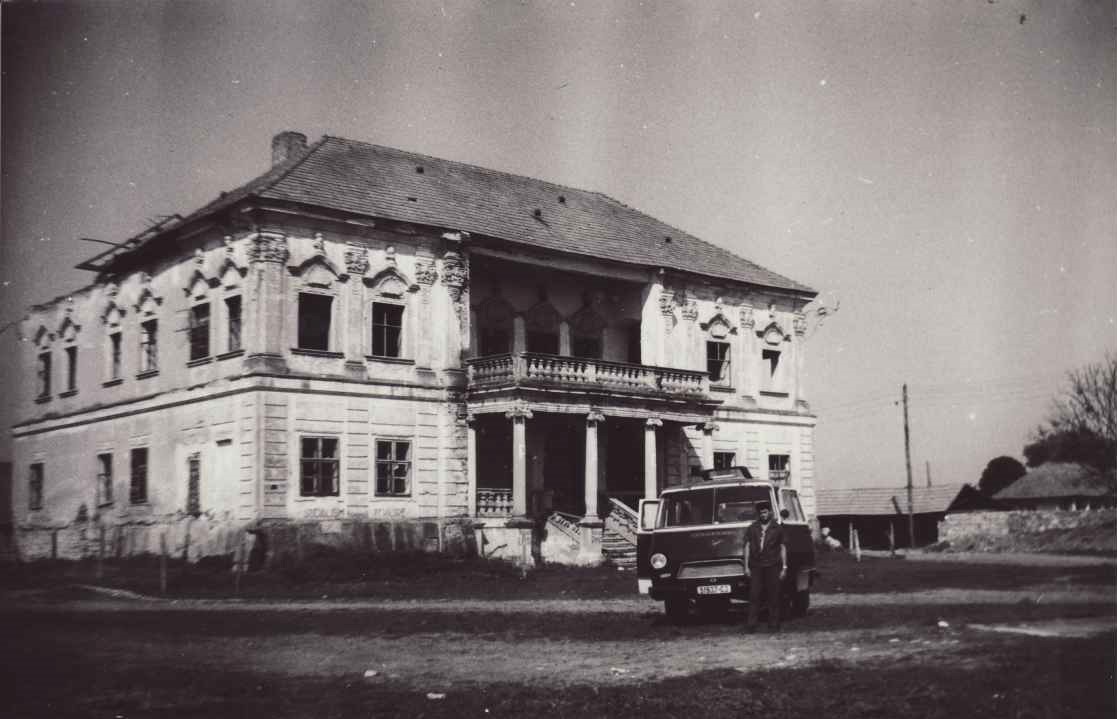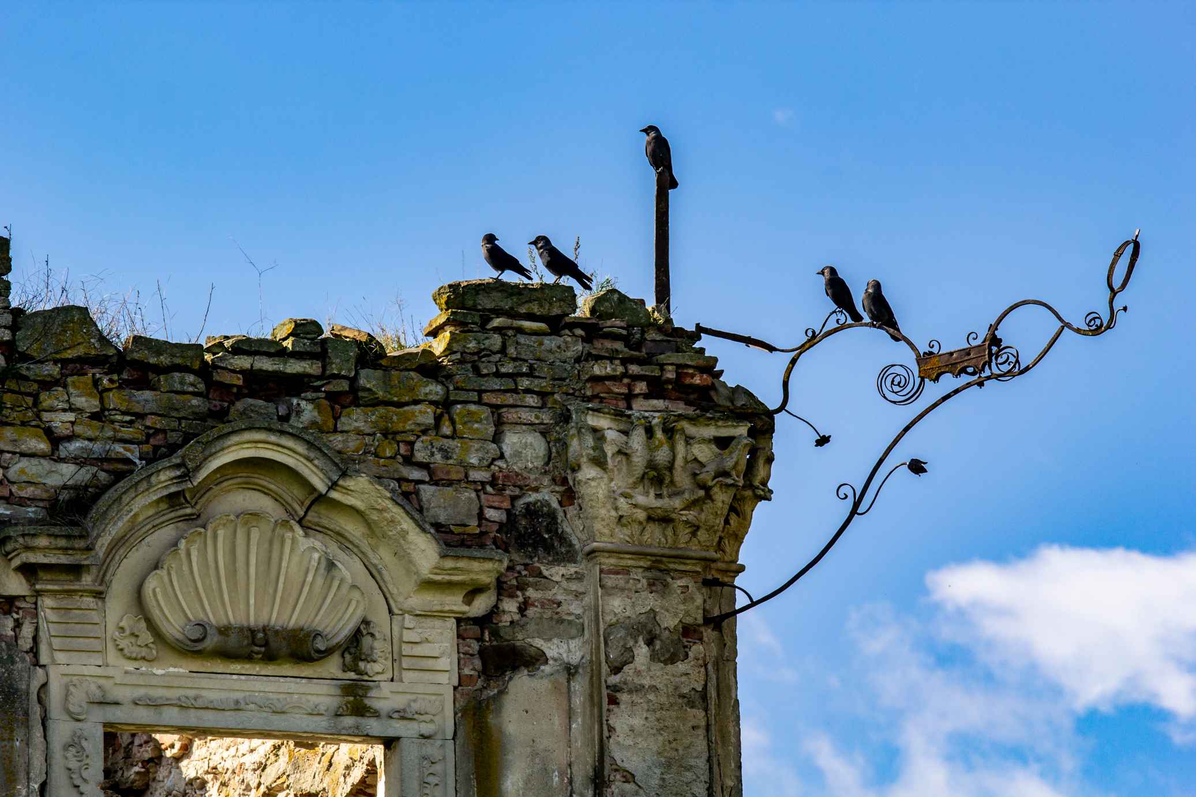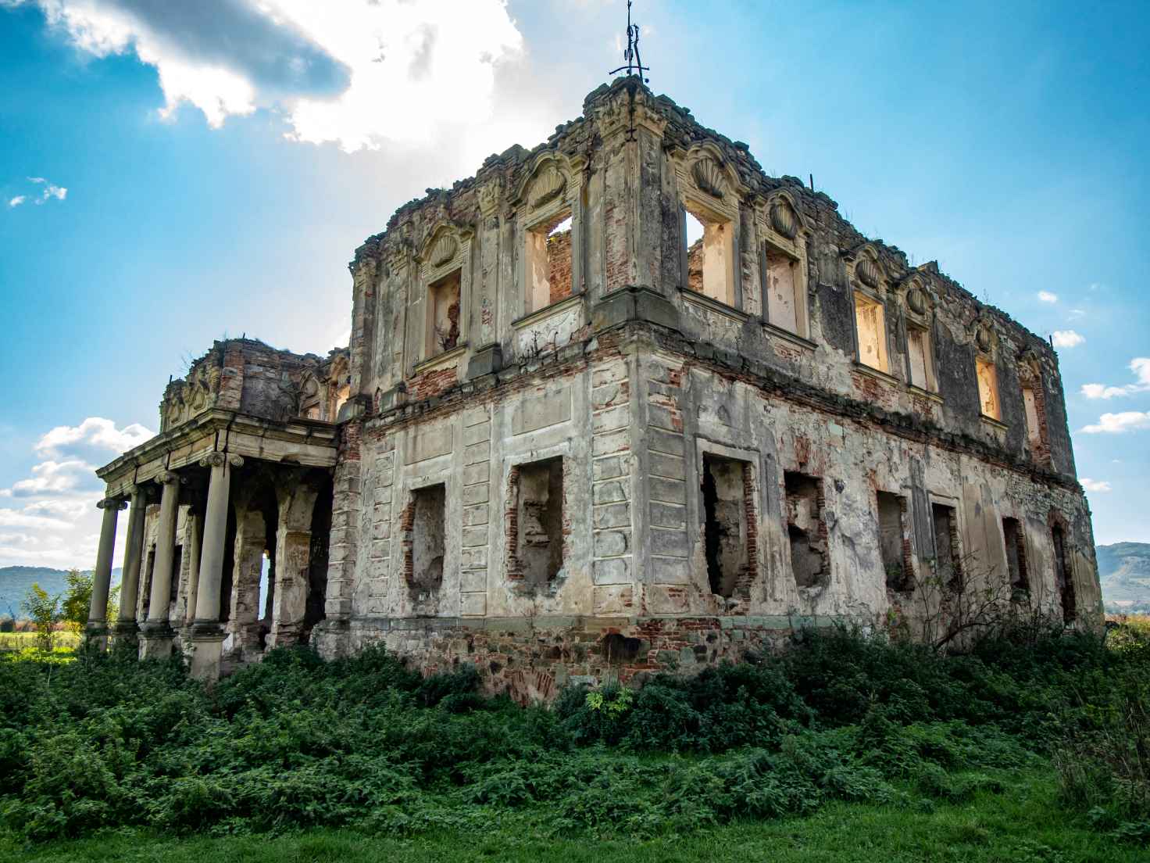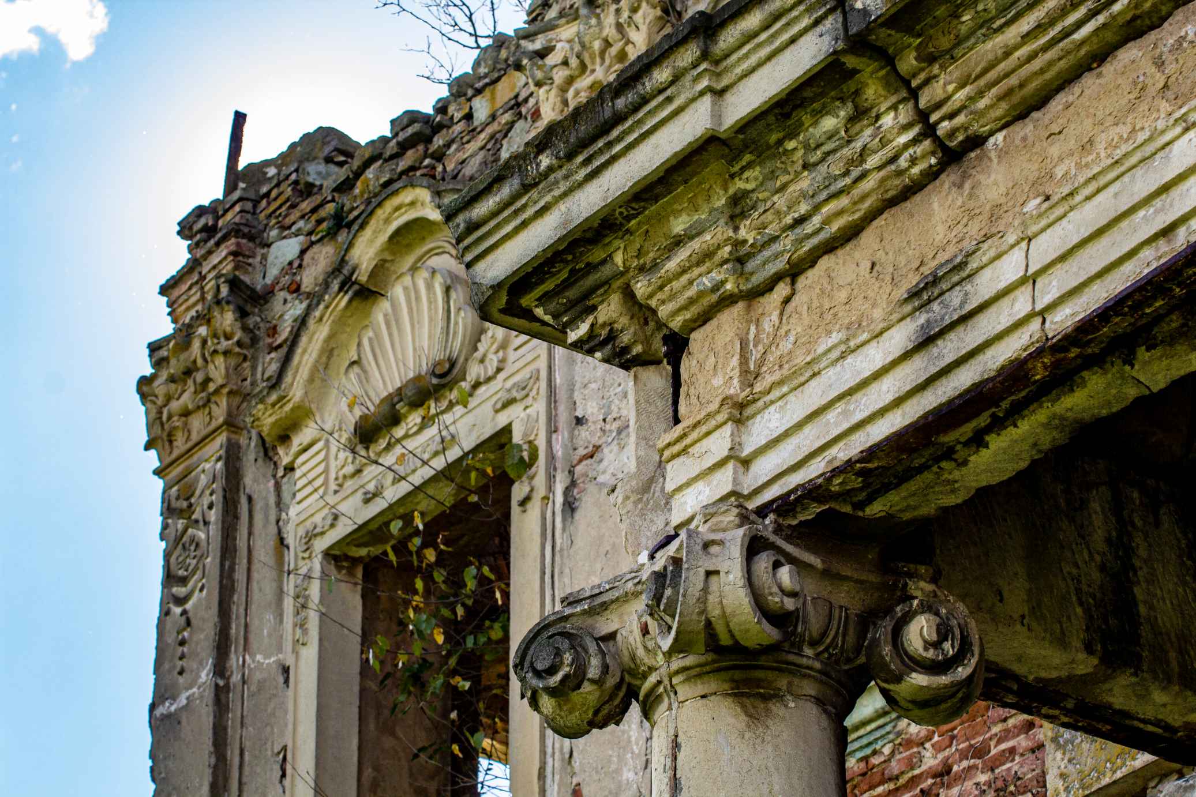The Haller Manor House in Coplean
Historic Monument Code: CJ-II-m-B-07576
According to historians, Coplean Village (first written mention in 1261 – Coplon) was named after the Kaplyon gens or clan, in whose property it was until the early 14th century, after which it became a royal possession (with certain interruptions) as part of the domain of Ciceu Castle. In 1606 it was donated to Ladislaus Bánffy and George Haller, remaining in the following centuries largely (sometimes together with other owners) in the property of the Haller family.
The current manor house was built in Rococo style probably after the mid-18th century, but before 1771, by transforming an earlier fortified manor house (traces of the enclosure with circular corner towers can still be seen around the building) described in an inventory from 1729. Thus resulted the two-level building with a compact ground plan, originally having a mansard roof with shingle covering, with a loggia on the main façade, the terrace above being supported by four columns with Ionic capitals, which stands out especially for the richness of its decoration: the ground floor’s window frames are typical of the era, while those on the upper level have uniquely shaped pediments adorned with shells, crowned with motifs of Turkish heads alternating with cone decorations; pilasters with zoomorphic capitals – hounds, falcons, griffins; as well as braided motifs, scrolls, and rocailles. The decoration is attributed to the Austrian sculptor Anton Schuchbauer, very active in Cluj.
The interior is described in an inventory from 1795, Descriptio castelli Kapjonensis, from which we learn about the multicoloured stucco decorations on the walls and vaults or ceilings, the door and window casings with rococo decorations, finished with a pearl-coloured layer, as well as the white terracotta stoves and period furniture.
In the early 20th century, the building was sold by its owners at the time, the Teleki of Szék family, to Viktor Elekes, who after a fire in the 1920s replaced the mansard roof with a simpler one.
In 1950 the manor house became the headquarters of the local collective farm, occupying the ground floor rooms and annexes, while its park was ploughed and the trees were felled. By this time, the interior must have already been emptied of its furnishings, but the building still retained its historic joinery and decorative stonework, as well as the enclosure with circular towers. The lack of maintenance works, together with the “help” of villagers who for years extracted stones from the walls, led to the partial collapse in 1956 of the western façade, together with part of the ceilings and vaults.
Although a project for emergency interventions was drafted already in 1964, and the Historic Monuments’ Directorate made constant efforts to find a more suitable function than the one it had (e.g. cultural centre, rest home, orphanage), due to lack of funds, the works were implemented only 20 years later. A partial consolidation was carried out hurriedly, by introducing a reinforced concrete ring beam and placing a tiled roof over the degraded walls and already unstable chimneys. Therefore, sometime between 1982 and 1986, the central part of the roof collapsed, affecting the vaults inside the building. The event was followed by unbridled thefts, so that in 1986, the History Museum in Cluj asked its colleagues in Dej to intervene and recover some of the valuable stone pieces (Turkish heads, urns, frames with shells).
Currently, the building that was given back to the owners’ descendants is in an advanced stage of ruin. Its surroundings can be visited, but entry in the building is unadvised.
Extra:
- According to the author of the Monograph of Solnoc-Dăbâca County (in vol. IV, published in 1901) the most beautiful room in the house was the lady’s “boudoir”, decorated in rococo style. The room, which in the 1795 inventory was identified as that of Barbara Haller (born Csáky), the mother of the owner John Haller, was decorated with the allegory of the five senses: taste (gustus), smell (olfactus), hearing (auditus), sight (visus), and touch (tactus), created by a painter from Cluj, Mathias Veress (1748-1809). The scenes were painted on large canvas panels (120×100 cm) glued like wallpaper to the walls, each set within a stucco frame composed of rocaille motifs and vegetable scrolls.
- Illustrative for the attitude of the local authorities towards this monument is the tragicomic story related by two art historians who visited the ensemble during communism, and who remember that in the centre of Coplean Village a stone shell stolen from the manor house was used as “notice board” for public announcements and for the presentation of the local leaders.

National Institute of Heritage, DMI Archive, 801/1955 Folder. Thanks for the support of the ARCHÉ Association.





