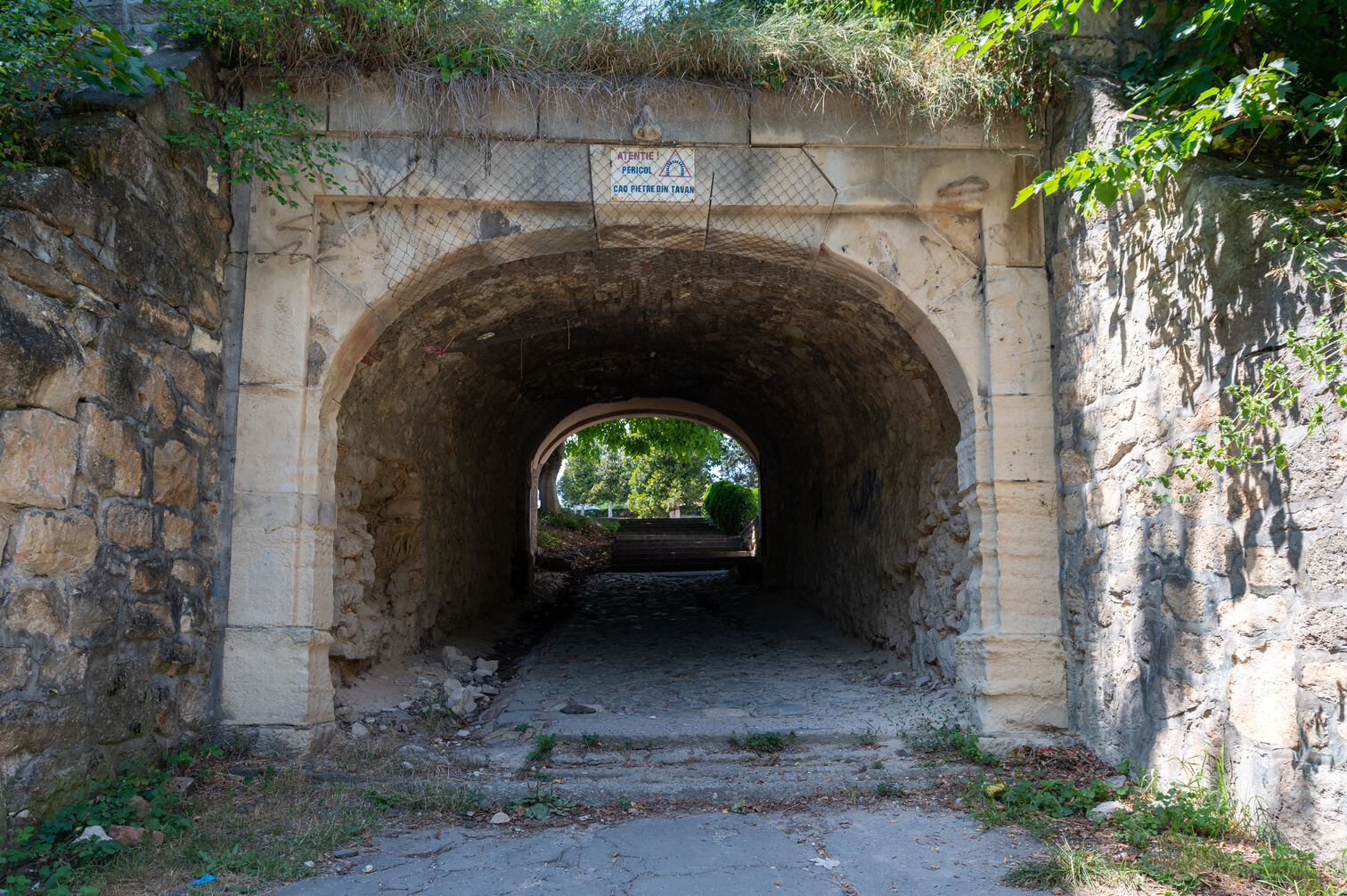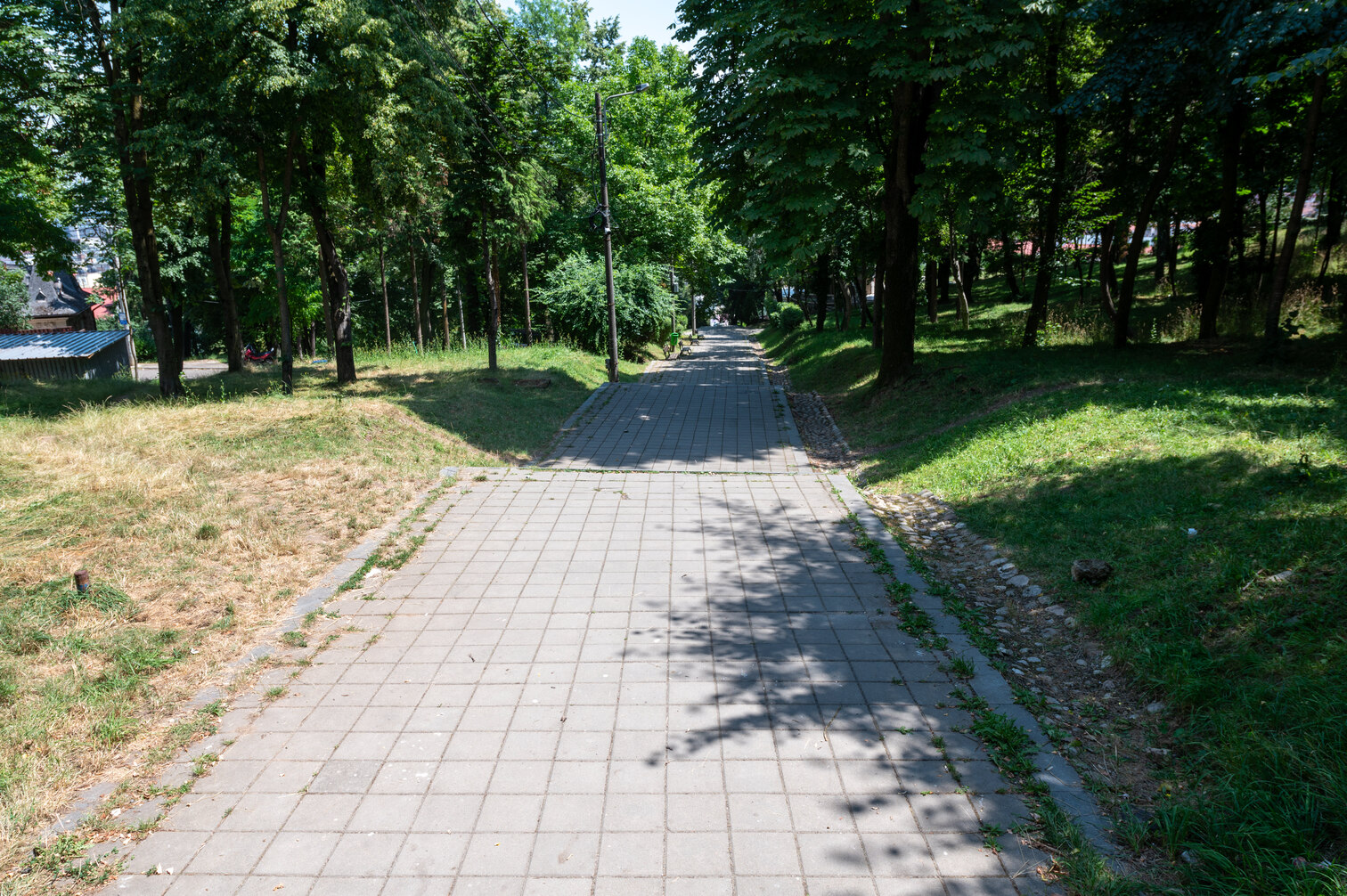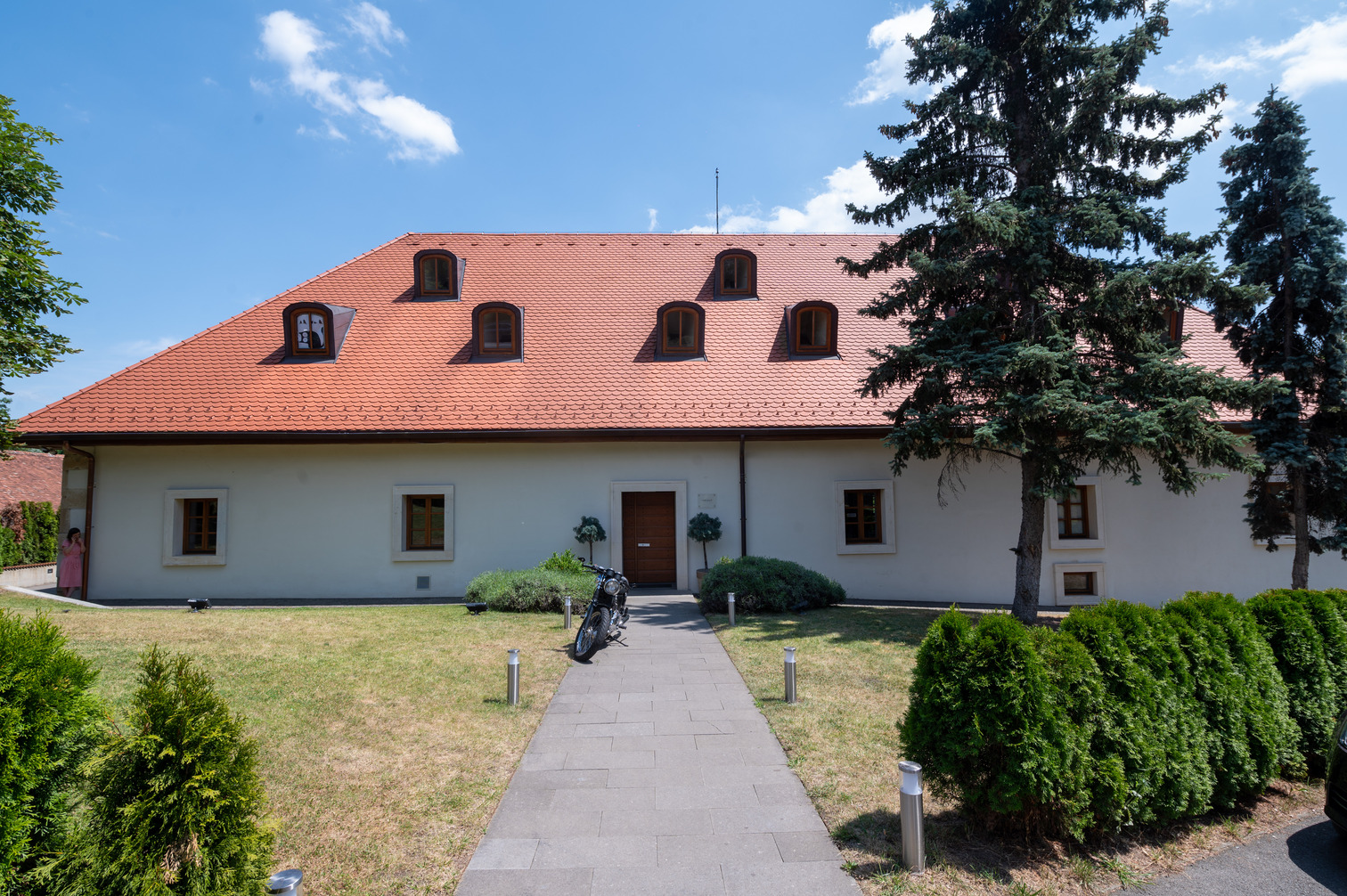The Citadel of Cluj
Historic Monument Code: CJ-II-a-A-07240
Popular with locals and tourists alike, great for walking and leisure activities, the Citadel is the site of the last fortress of Cluj, built between 1715 and 1735 in the context of the establishment of Habsburg rule in Transylvania, with the aim of controlling the town and its population.
The Vauban-type fortification was designed by Italian-born military architect Giovanni Morando Visconti (1652-1717), chief architect of the imperial troops stationed in Transylvania. Visconti surveyed several Transylvanian castles, while proposing and designing modern fortifications that were in line with the military technology of the time. In 1712, he drew up the designs for the citadel with an irregular pentagonal ground plan to be built on the hill wedged between the valleys of the Someș and Nadăș Rivers, which were approved by the Vienna Military Council in February 1713. Construction began in 1715-1717, and after a brief pause continued from 1721 to 1723, being completed in 1735. A comparison of the designs and the built fortification shows that the plans of Visconti, who had died in the meantime (1717), were indeed carried out, albeit with some modifications and simplifications. The four Italian bastions of the pentagonal fortress and the half-bastion on the steep southern side were connected by simple earthen ramparts and were protected by a moat. A ravelin was also built in front of the north-western rampart. Three gatehouses led into the citadel, the Wiener Thor (Vienna Gate) in the north, which served as the main entrance, the Wasser Thor (Water Gate) in the east and the western gate, which only partially survives. Inside the fortifications, several buildings of simple design served the garrison’s needs, including barracks, a command building, an armoury and a food store. Some of these have survived to the present day.
The military significance of the fortress was soon lost, and in the early 1900s it was partially landscaped. In 1969- 1970, the southern side of the fortress was mutilated during the construction of the Belvedere Hotel. The park that had been created in the 1960s and the surviving military buildings, after being neglected for decades, have recently come into focus: they are gradually renovated and put to use, and the redesign of the entire green space is in view, ensuring proper lighting and security to the park.
Extra:
- The steep slope of Citadel Hill, known as Sáncoldal, Sáncalja (the side or part beneath the rampart), which became inhabited gradually during the 19th century, had a bad reputation. This hillside slum is documented by countless illustrations and archival photographs, which show shabby cottages built here, but the caves cut into the hill’s soft sandstone were also populated by the destitute. The landslide-prone slope caused tragedy on several occasions (e.g. in 1831 and 1918), yet the area was densely populated until the 1960s and was infamous for the “ladies of the night” who lived there. To remedy the situation, at the end of the 19th century, the Association for the Town’s Beautification bought several houses, which they demolished and replaced, between 1900 and 1902, with a park named after and dedicated to the memory of Empress Elisabeth of Austria, where they also placed her statue. By building the Elisabeth Bridge, they linked the Citadel to the town’s park. Subsequently, in 1961, the rest of the houses were also demolished, a few blocks of flats were built at the foot of the hill and the slope of the Citadel was landscaped with paths and vegetation.






