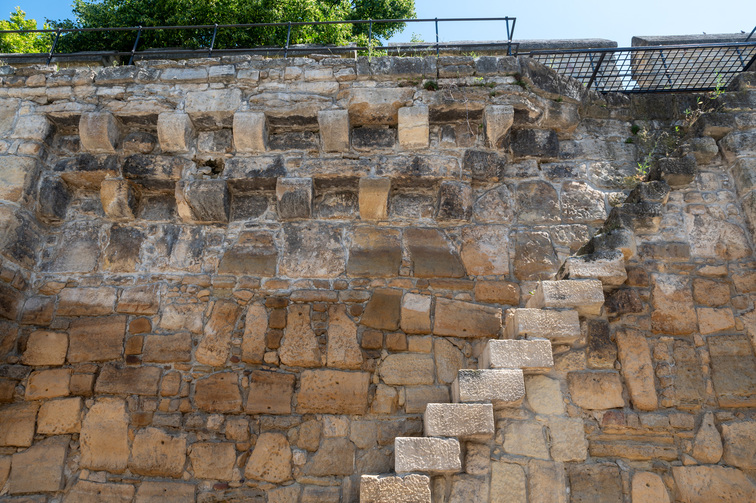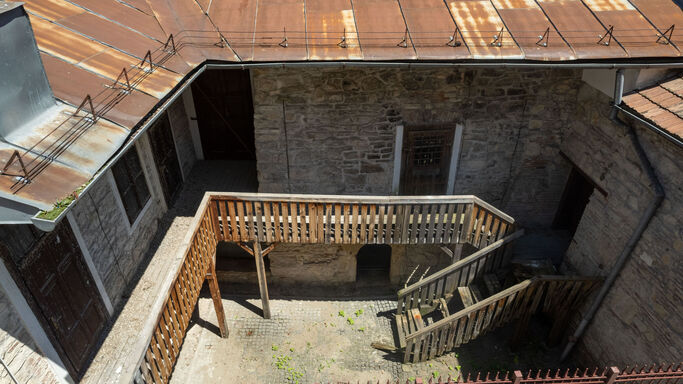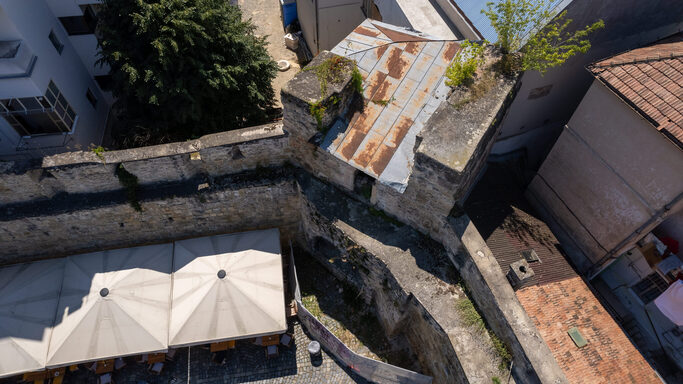The mediaeval fortifications of the town of Cluj
Historic Monument Codes: CJ-II-a-A-07241, CJ-II-a-A-07242, CJ-II-m-A-07271
The beginnings of the mediaeval town of Cluj go back to the 11th-12th centuries, when a suburban-type settlement was formed above the ruins of the Roman Napoca, having developed in close connection with the royal castle and county seat found in the Mănăștur District. The settlement was devastated during the 1241 Mongol invasion, causing a serious demographic decline.
Its reconstruction and reestablishment were undertaken by Stephen V as Junior King and Duke of Transylvania (1257- 1270), who granted privileges to those that settled here (hospes), which led, in the 13th century, to the development of a royal Cluj, later known as the Old Castle District, fortified at an unknown period, probably in the first half of the 14th century. In parallel, there was also an episcopal Cluj (i.e. in the possession of the Transylvanian bishop), which developed outside the castle walls, around the later town’s central square and along its East West axis. The walls of this first fortification, preserved only in fragments, were built from large limestone blocks and formed a roughly square enclosure with rectangular corner towers. It had two gates: on the southern side, in front of the house where King Matthias Corvinus was born, was the Large Gate, and on the northern side the Gate of Water Street.
On 2 July 1405, Cluj, already a town since 1316, was raised by King Sigismund of Luxembourg (1387-1437) to the rank of free royal town and gained the right to defend itself with walls. The process of building the new fortification is attested by several inscriptions. Based on these, it seems that the townsfolk – Cluj had a population of only 3-4,000 at the time – took almost a century to build this second mediaeval fortification. It incorporated the Old Castle, which had lost its defensive role: its western and northern walls were integrated into the new fortification, while the eastern and southern walls, towers and moat were gradually demolished or integrated into new constructions. Thus, at the end of the 15th century, the fortified town centre of about 45 hectares had 18 towers and curtain walls of about three kilometres in length. Access in the town was provided by six gatehouses and two smaller gates, named after the streets that they opened to: from north to east, the gatehouses on Bridge (Regele Ferdinand), Hungarian (21 Decembrie 1989), Middle (Eroilor), Turda (Universității), Hay (Napoca) and Monastery (Memorandumului) Streets, as well as the gates on Water (Roosevelt) and Soap (Tipografiei) Streets.
The fate of the mediaeval fortifications was sealed by the rapid development of the town. In the 19th century, the gatehouses, towers and walls were gradually demolished, providing stone for new constructions. The most spectacular element of the mediaeval fortification that has been preserved is the 15th-century Tailors’ Tower (at the fortification’s south-eastern corner), which, according to the Renaissance plaque on its exterior, was renovated in the time of Prince Gabriel Bethlen (1613-1629).
Extra:
- Only a few portions of the Old Castle have been preserved, as well as the tower on its south-eastern corner, known as The Tower. It served as the town’s prison already from the 15th century. In the 16th century, the number of women incarcerated for witchcraft, depravity or infanticide increased considerably. Above its round-arched entrance is a commemorative plaque from the time of the building’s renovation, 1821, placed there by Mihály Kassai, the prison warden of the time. The Hungarian text, composed in rhymes, can be translated as follows:
I, Mihály Kassai, became the warden of this prison in 1820. You, all the unfortunates who have suffered here, became the examples of misfortune. If your fate has sometimes turned to sorrow, I have nevertheless been your consolation. This prison and its walls were renewed in the year 1821.





