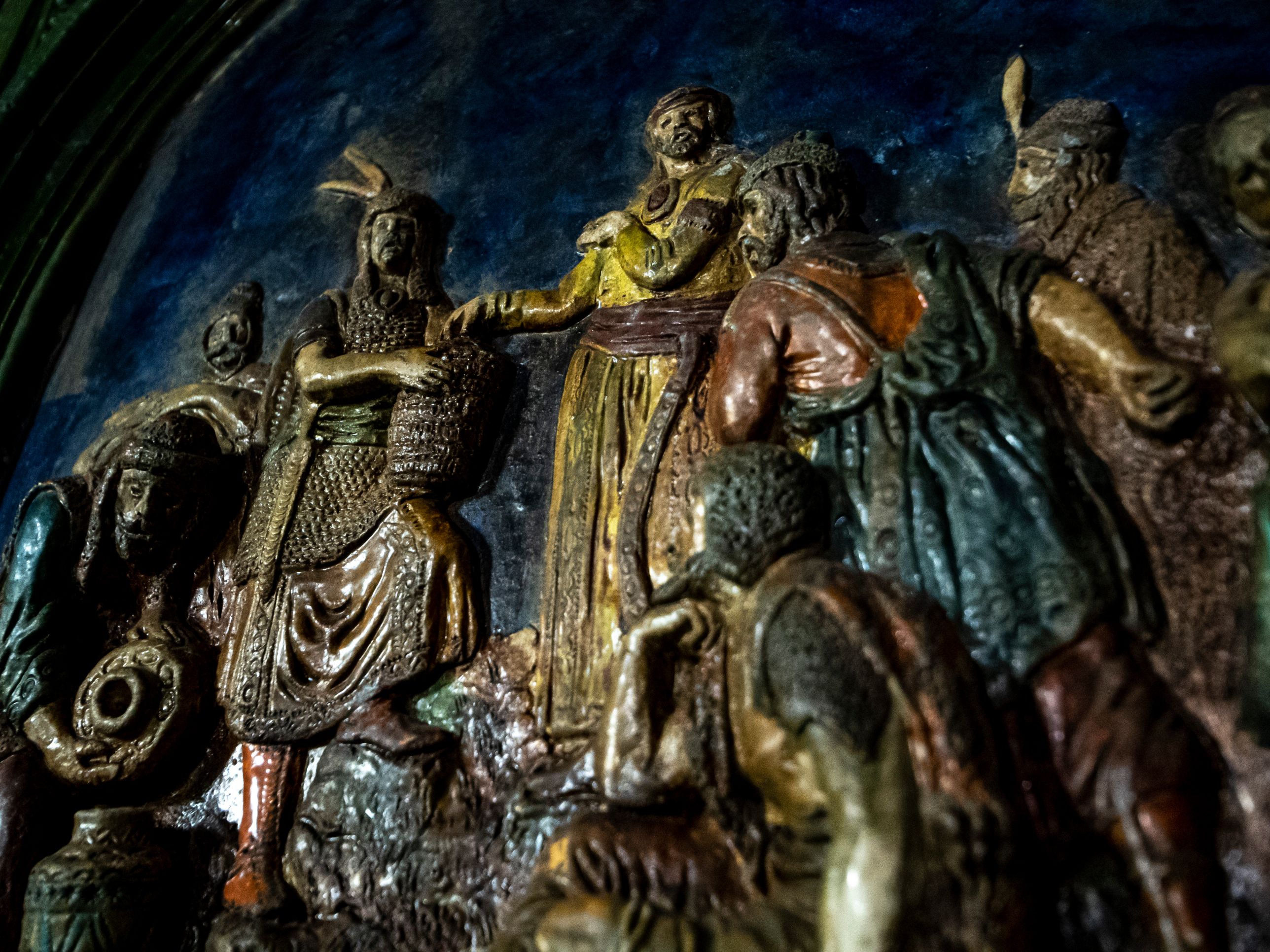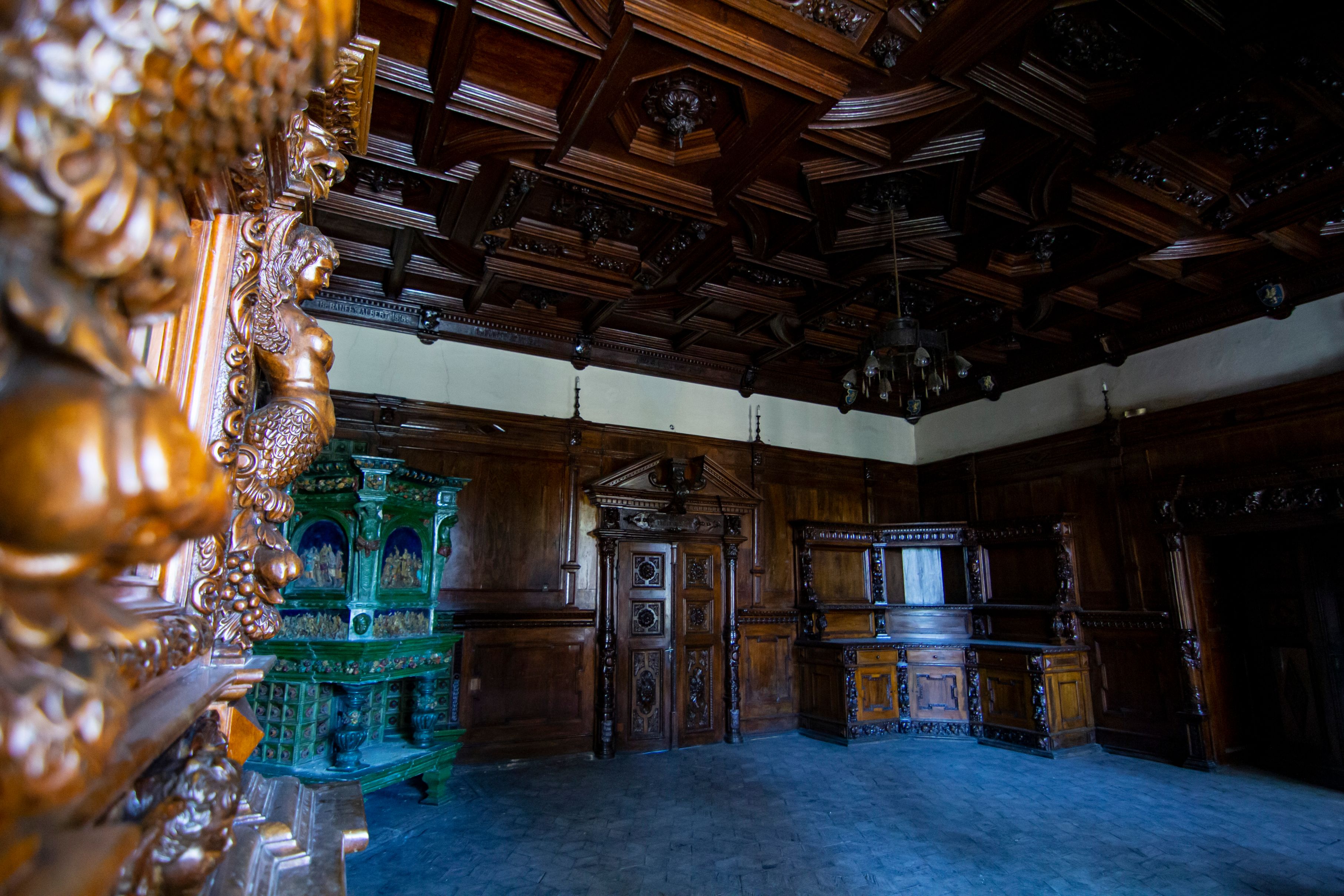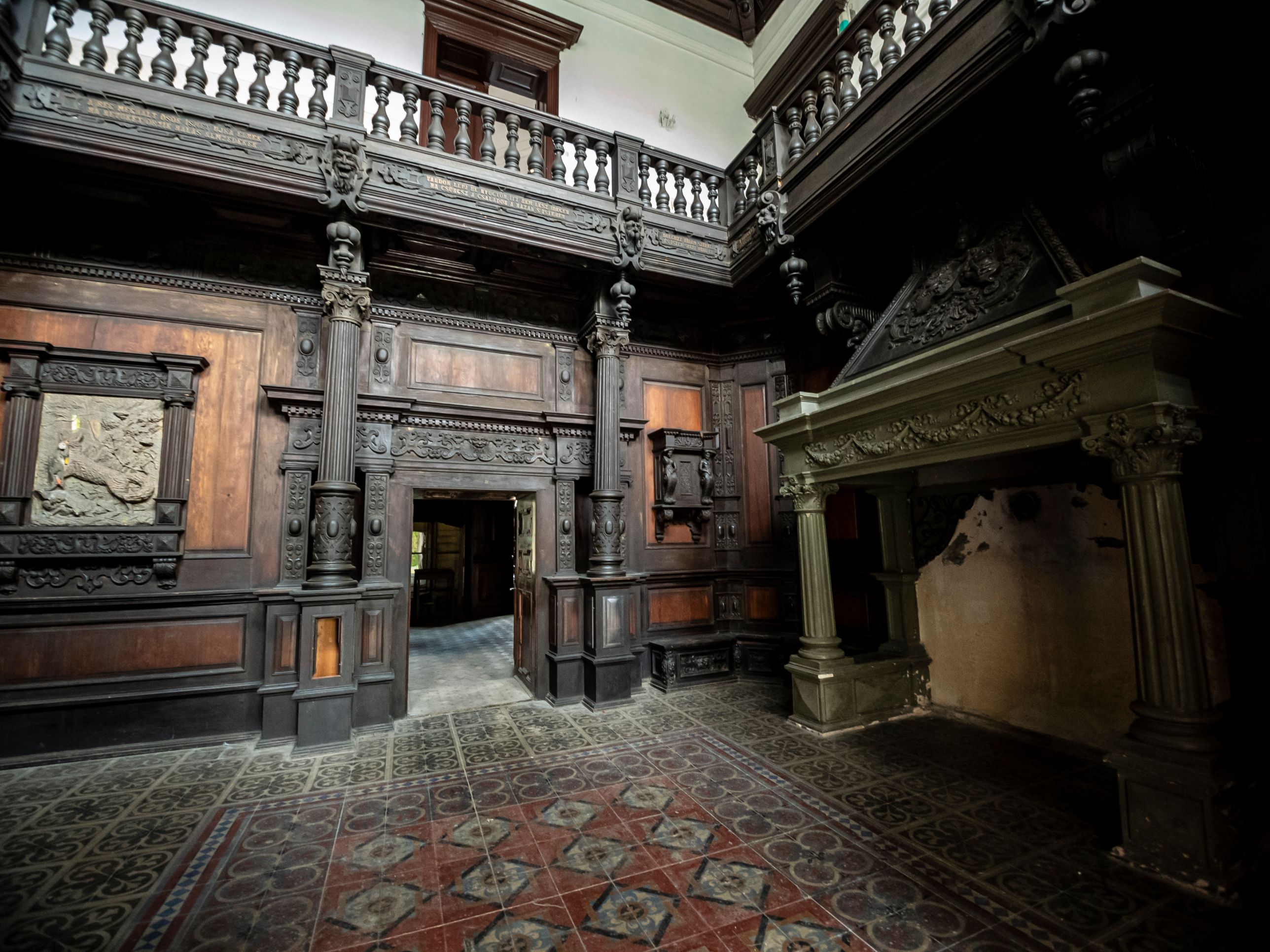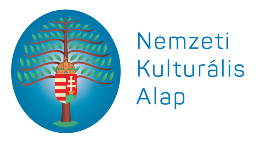The Bánffy Manor House in Răscruci
Historic Monument Code: CJ-II-a-A-07742
The village of Răscruci, first mentioned in documents in 1325, became the property of the Bánffy family in 1405. In the absence of written sources, the early history of the family’s manor house is unknown, but it had to exist at the latest in the second half of the 18th century. The building with a T-shaped ground plan was composed of a basement, a ground floor, and a floor above the building’s central part, consisting of a large, probably representative hall.
The present manor house is the result of the earlier building’s modification and extension during the 19th century. In the 1850s and ‘70s, Baron Albert Bánffy carried out a series of repair works, although their exact extent is unknown. The most radical transformation of the building was undertaken in the last quarter of the century (1875-1887) by Albert’s son, Ádám Bánffy, with the help of architect Lajos Horváth from Cluj, the result of which was the building’s upper floor, the mansard roof and the Eclectic façades that define the building’s current appearance (the rear façade, in Neo-renaissance style, bears the baron’s coat of arms and that of his wife, Mária Wesselényi), as well as the richly ornamented interior design, made by the baron himself. Some of the representative rooms were on the ground floor – the entrance hall (which also included the staircase), the dining room, the smoking room, the ladies’ and gentlemen’s drawing rooms – but the great hall was upstairs (central area). In addition, the inventories from the end of the 1880s mention the boys’ room and the steward’s room on the ground floor, respectively the governess’ room, the maid’s room, as well as the guest rooms on the upper floor.
The last owner, Baron Albert Bánffy took over the castle in 1887, after the death of his father. Together with his wife, Charlotte Montbach, at the beginning of the 20th century he carried out a number of smaller modifications, such as arranging rooms in the attic and adding a portico to the façade looking towards the road. His most important contribution was the expansion and redevelopment of the English garden behind the house in mixed landscaping style (with freer landscape arrangements for the larger areas and controlled, geometric placements near the building) after the designs of János Hein, one of Budapest’s most famous landscape architects. The park, once of 15 ha, included a lake (which dried out and was filled in the 1960s) with a birdhouse rising from its centre, as well as a fountain found between the lake and the building, the stone basin of which can still be seen today. According to period photographs, the two-level terrace attached to the rear façade overlooking the park was furnished with benches and tables, as well as various local and exotic decorative plants, constituting an agreeable place of relaxation and socialisation.
Following its nationalisation, in the late 1960s the building was repaired and modified by the introduction of a reinforced concrete staircase in the southern wing. Between 1967 and 2007 it functioned as a school for children with special needs. Fortunately, the building was maintained, moreover, several interior design elements have been preserved, which reflect the taste of Baron Ádám Bánffy even today. The complex restoration of the building and park will start soon at the initiative of the owner, the Cluj County Council. After the completion of these interventions, the historic monument will function as a cultural centre.
Extra:
- The most interesting inhabitant of the manor house was Baron Ádám Bánffy (1847-1887). The aristocrat with a withdrawn life was passionate about art and craftsmanship: he was both a distinguished joiner and pottery maker; some of his works were even presented during the Exposition Universelle of Paris in 1878. He is the author of the manor house’s rich interior design, including the coffered ceiling, panelling, and furniture in the style of the German Renaissance of the dining room (1875-1880) – with the coats of arms and names of members of the Bánffy family, as well as of the most important historical figures of Hungary and Transylvania decorating the frieze under the ceiling –, respectively the Neo-renaissance panelling and the two reliefs in glazed terracotta – one representing a rabbit, the other a hunting fox – in the entrance hall (1885-1886), where we can also find a carved stone fireplace, decorated with the coats of arms of the Bánffy and Wesselényi families.
- The most famous creation of Baron Ádám Bánffy is the stove decorated with glazed tiles and reliefs in the dining room. The tile stove’s first variant was made in the winter of 1878-1879, after which it was presented at the National Exhibition in Székesfehérvár (Hungary). Following the exhibition, the baron gifted the stove to Emperor Franz Joseph, which was then installed in the imperial couple’s residence in Gödöllő (near Budapest). The stove found in Răscruci was made in 1880, and a third stove is mentioned to have once existed in the Bánffy Palace of Cluj. As the original stove was destroyed in 1945, during the recent restoration of the Gödöllő Royal Palace, it was reconstructed (in 2006) based on the stove from Răscruci.
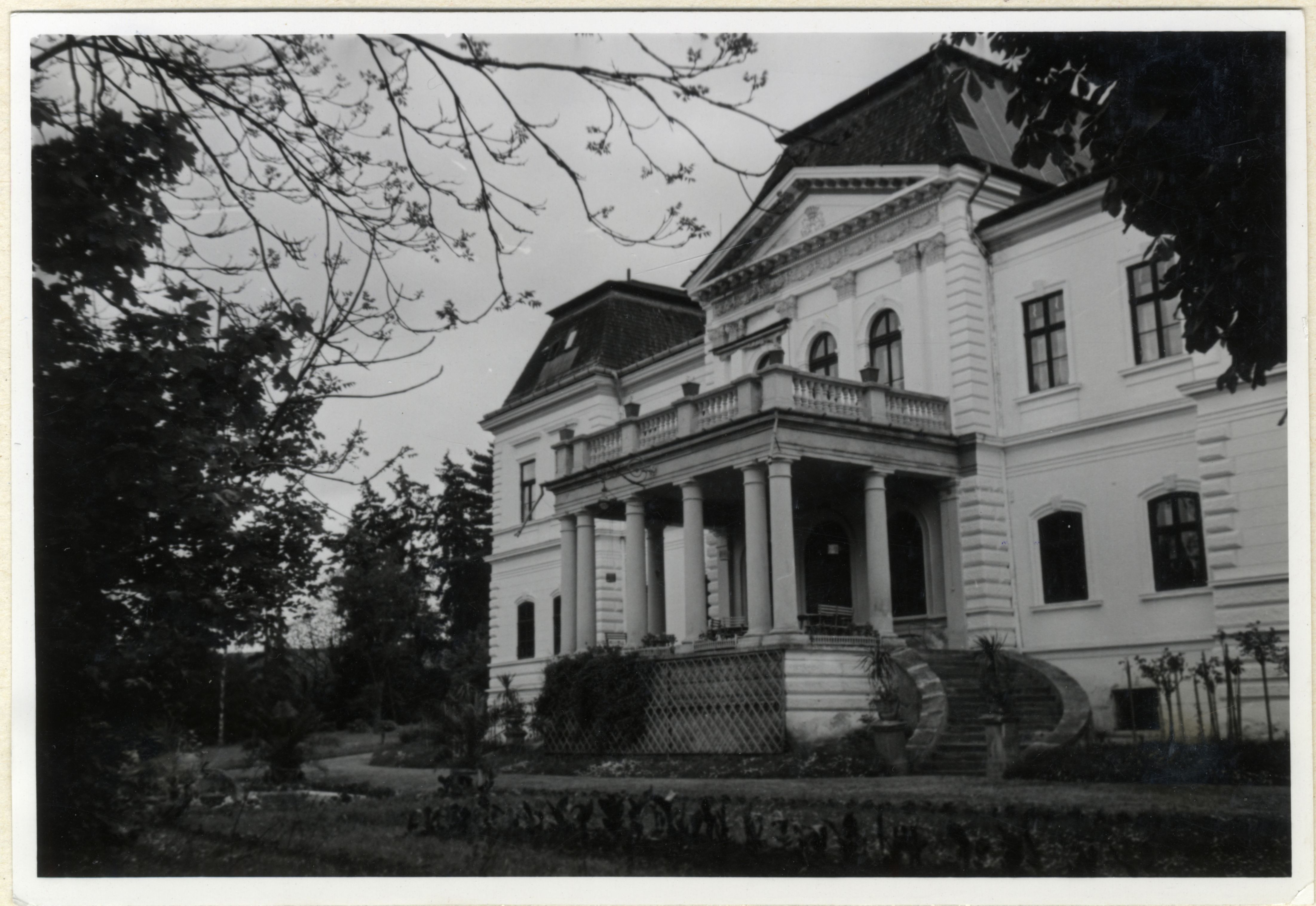
Hungarian National Museum, Central Database and Digital Archive of Images

