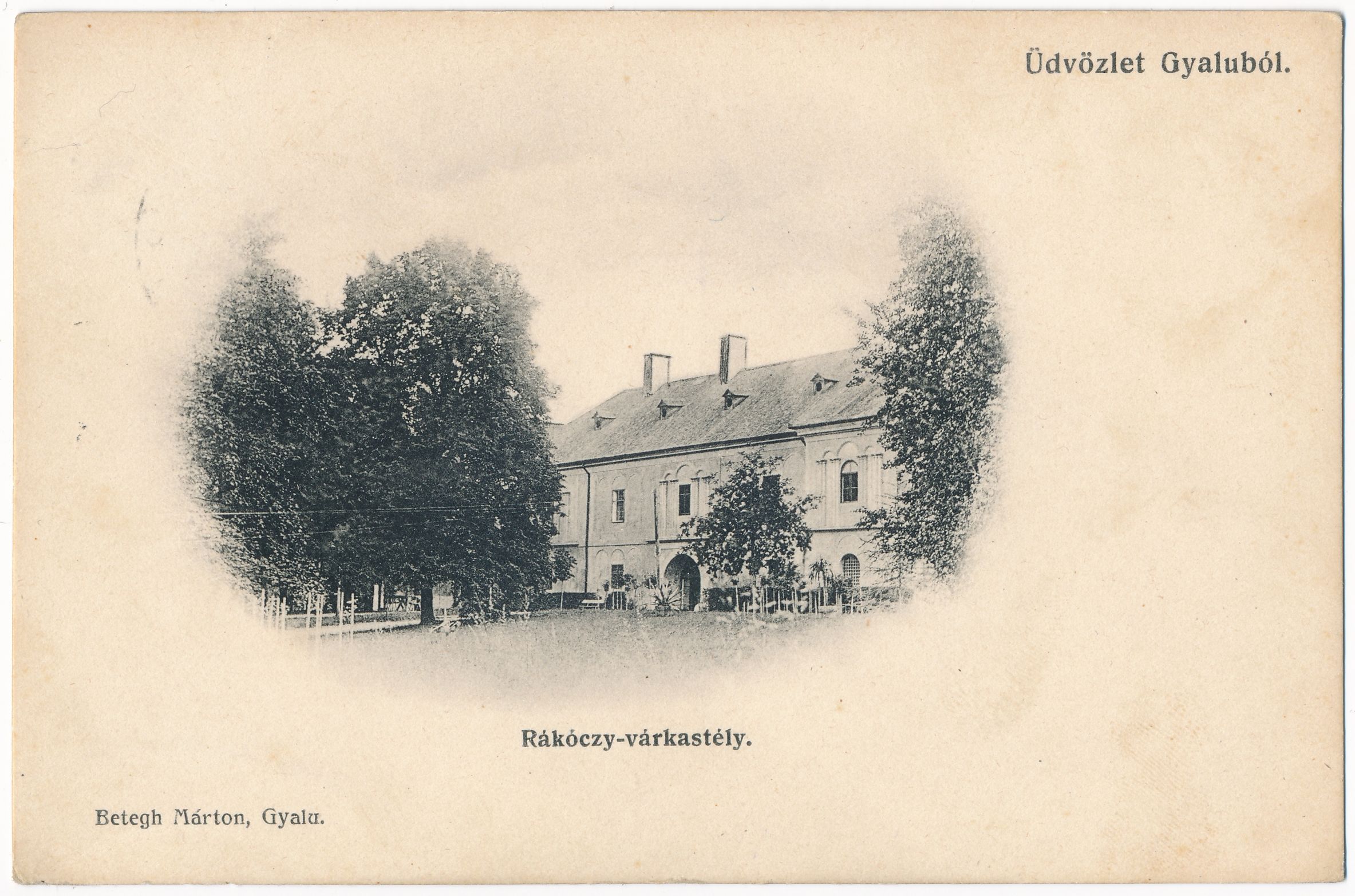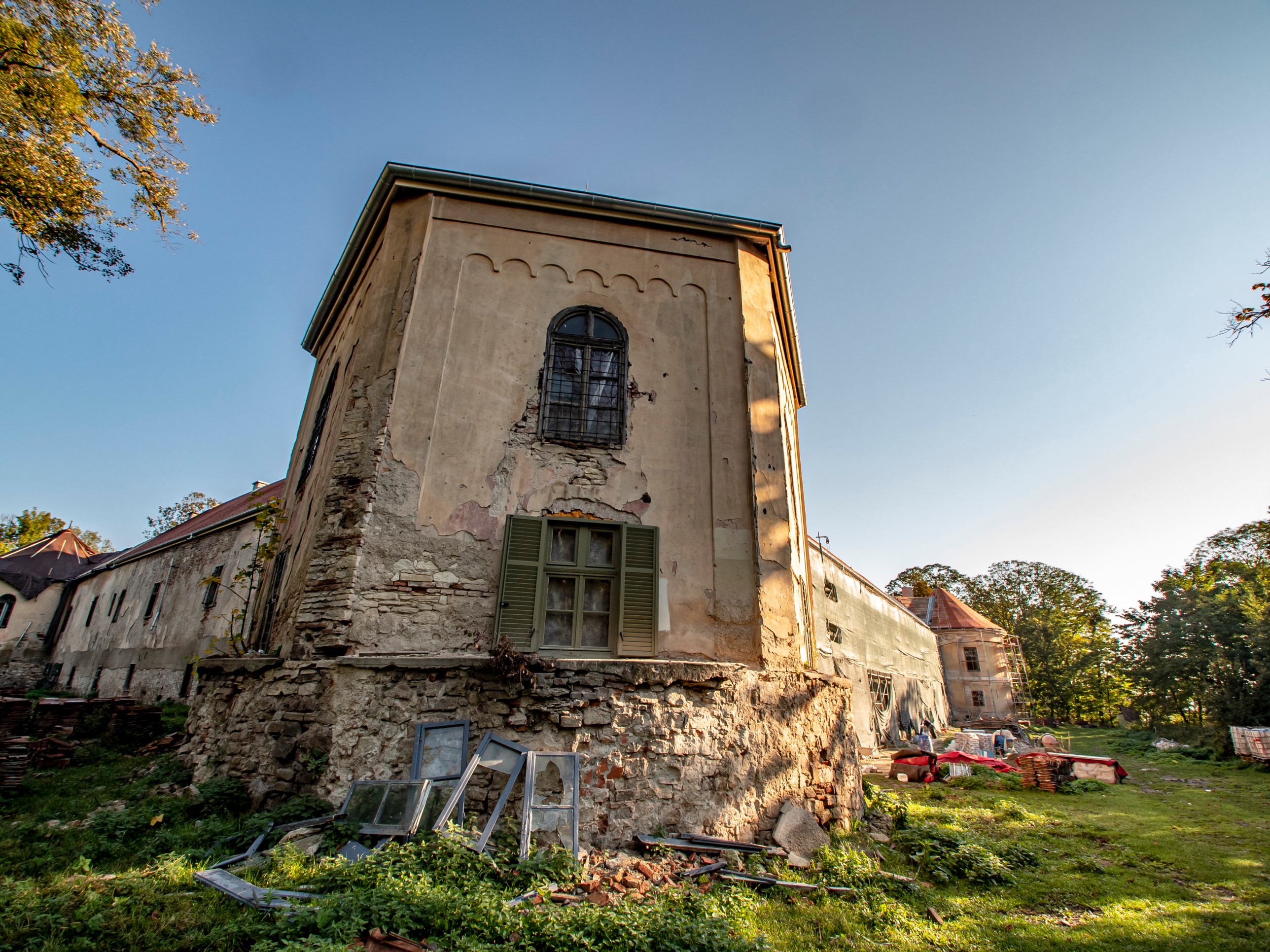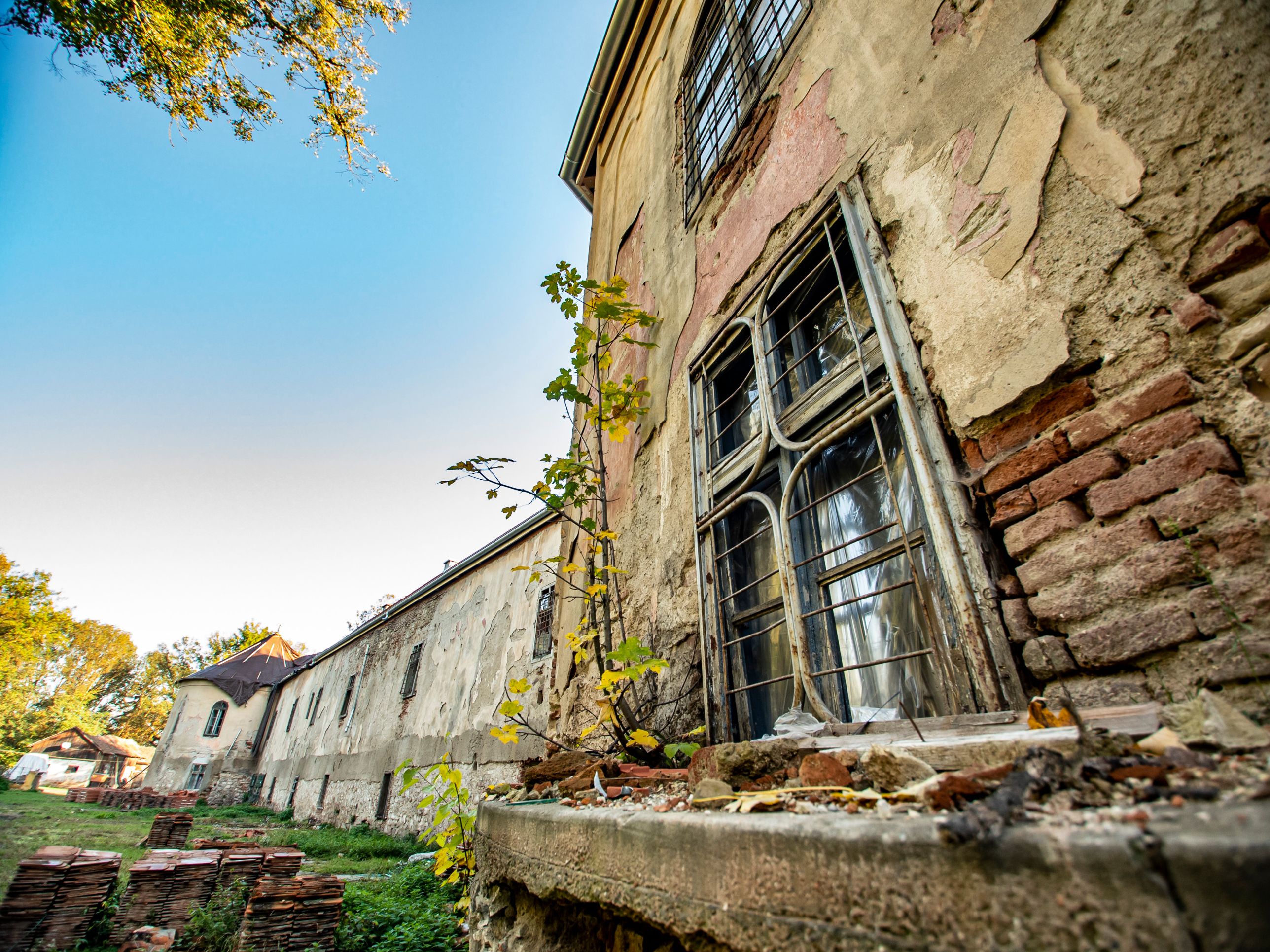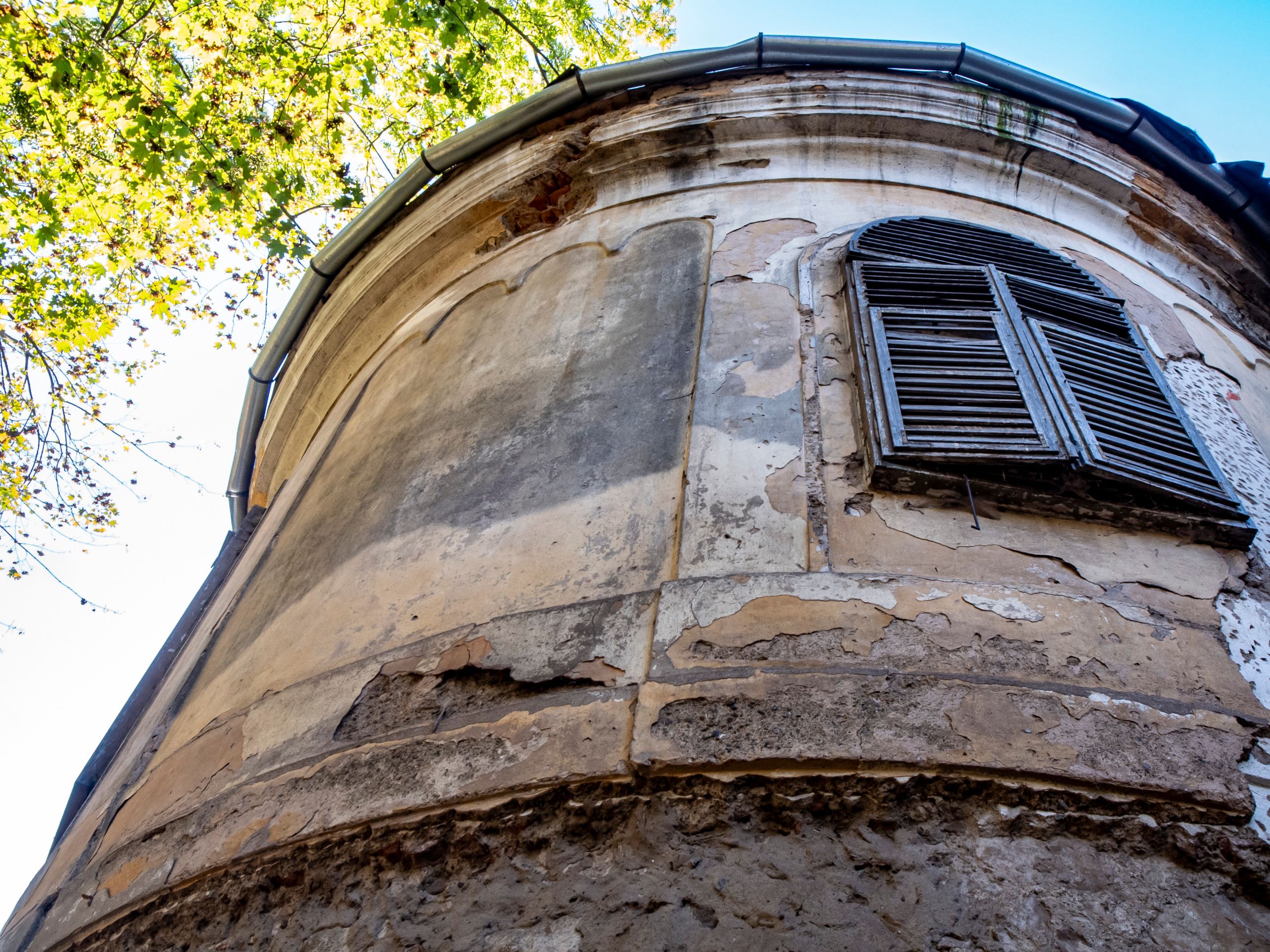The Rákóczi-Bánffy Castle in Gilău
Historic Monument Code: CJ-II-a-B-07673
The castle in Gilău is one of the most important monuments near Cluj that played a crucial role in the history of Transylvania. During the Middle Ages, the domain mentioned for the first time in written sources in 1246 was owned by the Catholic Bishopric, and the castle built here (castrum – first mention in 1428) functioned as the bishop’s summer residence (domus – 1456, then pallatium – 1465). In the late 15th century, the erudite bishop Ladislaus Geréb, the cousin of King Matthias Corvinus, transformed the ensemble and decorated it in early Renaissance style, of which several relief fragments have been preserved (including the bishop’s coat of arms supported by two putti, today in the National Museum of Transylvanian History in Cluj), respectively the corbels of the gate’s vault (built in at a later date): these show a stylistic connection with the decorative elements of some Florentine palaces and of the royal palace in Buda, built around the same period.
The castle’s significance is signalled by the fact that in 1541 it was chosen as the location of political negotiations (after this year, in 1542-43 certain interventions were carried out on the building, indicated by a commemorative plaque placed on the north-western tower), after which it functioned for a time as the residence of Queen Isabella Jagiellon, mother to the first prince of Transylvania, John Sigismund.
In this period the castle was an enclosure with embattled walls, reinforced with corner towers (where the weaponry was kept), and most of the residential buildings were in the middle of the inner courtyard, so that the castle walls could be defended more effectively.
In 1556 the properties of the Catholic Church were transferred to the treasury, after which the castle and domain had several owners. Among them, the Rákóczi family (between 1633 and 1660) played the most important role in the building’s evolution: Prince George Rákóczi I ordered the transformation of the mediaeval castle into an imposing princely residence. Thus, between 1638 and 1652 the mediaeval buildings were demolished or modified and incorporated into the new late Renaissance-style castle with four corner towers and four wings enclosing an inner courtyard. The upper rooms of the towers became living quarters for the princely family (the prince lived in the north-western one, called in the sources “His Majesty’s tower”, while his wife in the south-western one – “Lady’s tower”). Some of the castle’s upstairs rooms had representative functions, being once vaulted and furnished with decorative tile stoves produced by Hutterite potters established at Vințu de Jos.
In 1663 the estate came into the possession of Denis Bánffy, remaining the property of this family. The castle, badly damaged during a siege in 1707 (the anti-Habsburg uprising led by Francis Rákóczi II), remained in ruins until around 1838, when Denis Bánffy, the son of Governor George Bánffy, rebuilt it, removing its defensive elements. Later, the castle belonged to several owners, but in 1911 it was recovered by Countess Katalin Bánffy, the wife of Tamás Barcsay, who owned it until 1948.
After nationalisation, from 1972 the castle was used as a school for children with disabilities and as a boarding school until 2012, when it was returned to the family’s heirs. Since 2014 it is in the private ownership of the Traditio Transylvanica Foundation and is under restoration, after which it will function as a cultural centre.
Extra:
- In the castle park, near the building, the remains of a Roman castrum are still visible, which was researched archeologically during the 1950s and presented in a state of ruin. According to archaeologists, it was one of the largest military camps on the western border (limes) of the Roman province of Dacia. It had two construction phases: one of earth and wood, from the time of Emperor Trajan, followed by the building, in the first half of the 2nd century, of the stone castrum by the military unit ala Siliana, moved here from Pannonia. In the Middle Ages, its ruined walls were still visible, as research suggests that during the construction of the mediaeval castle, building materials were extracted from it (some of the castle’s stones were identified as dating from the Roman era).
- Peter Apor, in his chronicle entitled Metamorphosis Transylvaniae (1736), describes the wedding of Anne, daughter of Governor George Bánffy and Count Adam Székely, held in the castle in 1702. Regarding the arrangements, he states that 50 tables were set up in front of the castle, covered with precious textiles, while in the eastern part a tribune or a so-called “maiestas” was built – a place of honour for the emperor, represented by Count Rabutin. The furniture was completed with ten sideboards displaying various cups made of precious metals and stones. Among the listed dishes he highlights the ad vivum model of Făgăraș Castle with its moat, made of pâté by the former cook of Prince Michael Apafi I. He also mentions that the magnificent feast (even cannons were fired in honour of the emperor, causing the windows of the castle to break) soon turned into a noisy carouse, where due to the large amount of wine consumed (kept in tubs near the tables), some of the men became so intoxicated that they could no longer dance. 200 years later, the castle became the wedding gift of Countess Katalin Bánffy, who married Baron Tamás Barcsay, the two settling in Gilău.

Hungarian National Museum, Central Database and Digital Archive of Images





